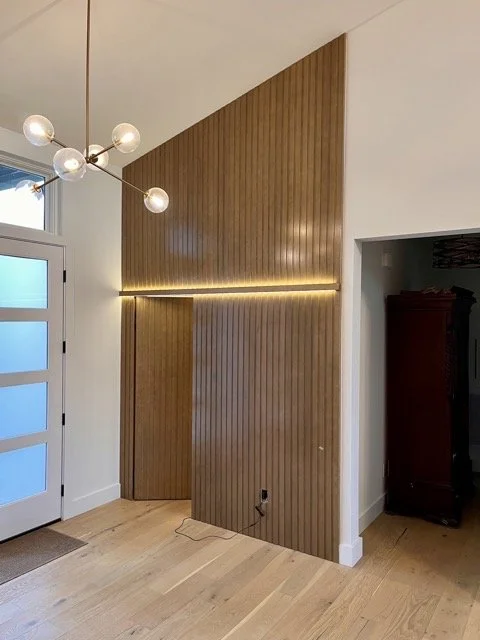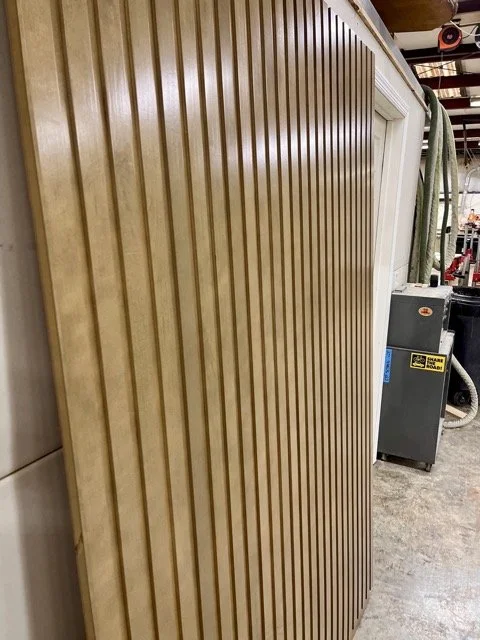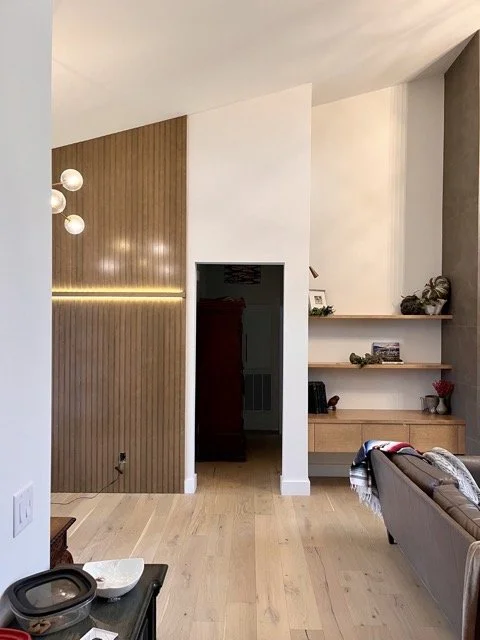Statement Wall and Hidden Cellar Door in Pikeville, TN
The Olive Branch Woodworking team was proud to help bring a unique and sophisticated vision to life in a Pikeville home. This project involved designing and installing a built-in slat wall for their stairway along with a statement wall that elegantly integrates a hidden, airtight door to a climate-controlled wine cellar.
Challenges and Desires:
The homeowners loved the natural tones and textures throughout their home (wood floors, cabinetry, paint colors, and natural stone). Their primary goal was to incorporate a modern wood slat wall that would enhance the space without conflicting with the existing materials.
The biggest challenge was finding a wood species and stain that would complement the surrounding finishes rather than compete with them.
Why They Chose Olive Branch:
As Pikeville locals, the homeowners were looking for a team they could trust and that would take the time to work through every detail. After hearing about Olive Branch’s reputation for personalized service and high craftsmanship, they reached out and quickly saw we were the right fit for the job.
Consultation Process:
Unifying the proposed project with the rest of the home required an extensive design process. We met with the homeowners several times at our shop, experimenting with many combinations of wood species, stain colors, and slat sizes. These meetings allowed us to fine-tune the look and feel of the wall until we had something that felt cohesive with the rest of the home.
Services Provided:
We produced multiple custom sample boards to test in the actual space, ensuring the homeowners were completely confident before finalizing the design. The final installation featured a full-height slat wall, stretching 12 feet wide by 16 feet tall, with carefully calculated spacing to maintain clean lines and rhythm across the surface.
A standout feature of the design was a fully integrated, hidden door that led into a wine cellar. To make the door airtight, we included a rubber-sealed base that closes firmly against the floor, helping maintain the temperature difference inside the cellar.
We also recommended incorporating LED lighting behind the slats for a warm, ambient effect, and developed a discreet solution for wiring and powering the lights within the wall structure.
Overcoming Challenges:
The sheer size of the wall required precise planning. We laid out the entire installation digitally and created a 3D rendering to ensure everything aligned, including the hidden door.
Our team followed detailed blueprints in the shop to ensure millimeter-accurate cuts.
Another challenge was the shop schedule; when one of our machines went down, we faced unexpected delays. The homeowners were understanding and patient as we adjusted the timeline, which allowed us to maintain the quality they deserved.
Customer Satisfaction:
Despite delays, the homeowners were more than pleased with the finished result. They described the final product as “beyond expectations,” praising both the finished aesthetic and the craftsmanship behind it. The slat wall now stands as a centerpiece in their home: modern, natural, and seamless.
This Pikeville feature wall is a perfect example of how custom design can blend into its surroundings while still making a bold and beautiful statement.






